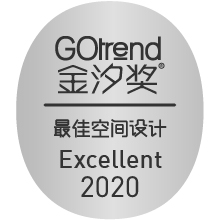
公司:斯图雅轩(深圳)办公空间设计建造有限公司
产品:free.working (展厅设计)
设计方:斯图雅轩设计团队
-
Free.working 主张创建的工作场所是“活的”,是动态地跟随着业主的需求而进行灵活组织的。带着轮子可移动的小房子、即装即用的工作站、灵活组变的沙发,系统的构成元素不单是形式上的统一,更注重办公必要功能的实现。 Free.working 展示外观以代表时代科技的手机为设计灵感。线性一体天花、带格栅的弧角边棱墙与架空的功能地面,通过坚强内置钢构连接形成简洁的“盒子”,不仅响应本届展会的设计主题,又是主展
示产品线的叠级关联延伸。 展位的搭建,巧妙地结合“外吊”与“内撑”结构形式,确保整体的稳定安全,具有展示与支撑功能的内分隔墙,对空间内部进行分区并自然地形成展区参观动线。工厂制作,现场安装,装配式施工达到95% 可回收循环利用,高度响应组委会要求。
Free. working advocates an alive workplace it created, which is dynamically organized with the needs of the owner. A small house with movable wheels, a workstation that can be installed and used instantly, and a sofa that can be assembled and changed flexibly, all this shows that the elements of the system are not only the unity of form but also the realization of necessary office functions. Free.working shows the appearance of a mobile phone which represents the technology of the times. Linear integrated ceiling, arc corner edge wall with grid and overhead functional floor form a simple "box" through strong built-in steel structure connection, which not only responds to the design theme of this exhibition but also is the cascade connection extension of the main display product line. The construction of the booth is combined with the structural form of "external hanging" and "internal supporting" to ensure overall stability and safety. The internal partition wall with the function of display and support divides the interior of the space and forms the visiting moving line of the exhibition area based on the natural terrain. Factory production, on-site installation, in which assembly construction can achieve 95% recyclable, highly responsive to the requirements of the organizing committee.