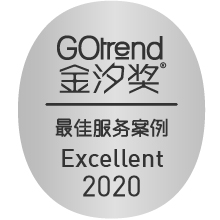
公司:宅度设计装饰工程(深圳)有限公司
产品:看风景的别墅
设计方:黄燕翔
-
这栋别墅之所以称为“看风景的别墅”,是因为设计的时候故意把西北面临近江南大道的地面做了抬高,成为地景建筑。希望和快速路保持距离的同时,能够眺望大道对岸的惠州东江江景。 抬高的举措带来许多好处:
1.满足了绿化率的同时,增加了使用面积;
2.降低了4层高别墅的体量感;
3.将地块分成南北两个院落,南院安静,是内部家庭生活的核心区,北院可以远眺江景。 抬高的地景建筑和主体建筑之间,以一个两层高,顶上采光,两侧实墙的盒子作为连接体,这是别墅的入户空间。 进入这个空间,可以感受到不一般的回家感受:高大的空间,穿透的视线,变幻的光影,墙上挂满了各种当代艺术品... 这个项目我们从建筑到室内设计到家具设计,实现了全过程服务。
The reason why this villa is called a "view villa" is because the ground was intentionally changed from the northwest to Jiangnan Avenue in the design to become a landscape architecture. I hope that while keeping a distance from the expressway, I can overlook the Huizhou Dongjiang River view across Hu Avenue. The raised projection brings a lot of benefits:
1. while satisfying the greening rate, increasing the use area;
2. reducing the sense of volume of the 4-storey villa;
3. separating the plot from the north and south courtyards, the south courtyard is quiet, is In the core area of the family life, the north courtyard overlooks the river. Between the elevated landscape building and the main building, a two-story building with daylighting on the top, and adjacent solid wall boxes as the connection body, this is the home space of the villa. Entering this space, you can observe the unusual home feeling: tall space, penetrating sight, changing light and shadow, which are filled with various contemporary artworks ... In this project, we have realized the whole process service from architecture to interior design to furniture design.